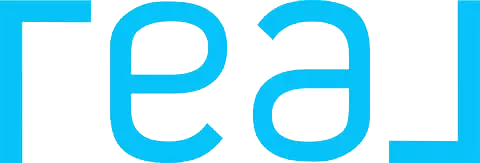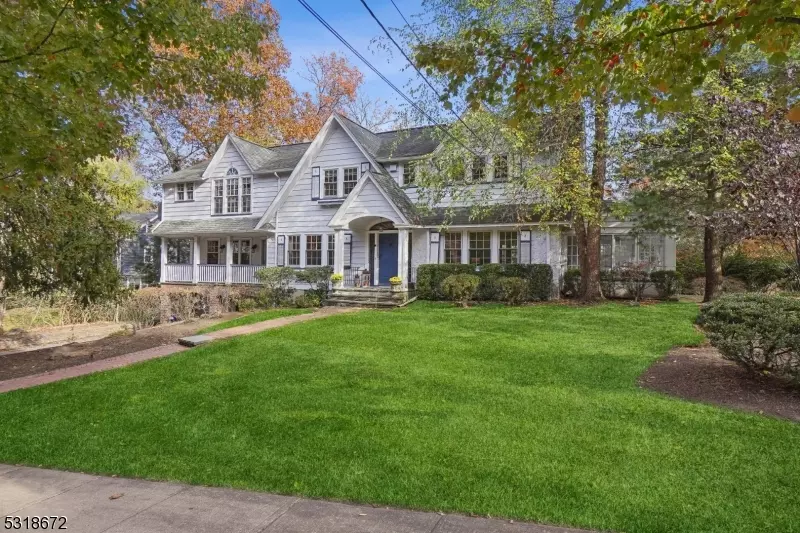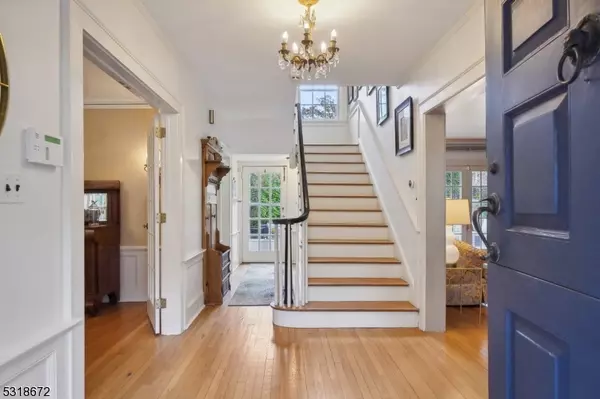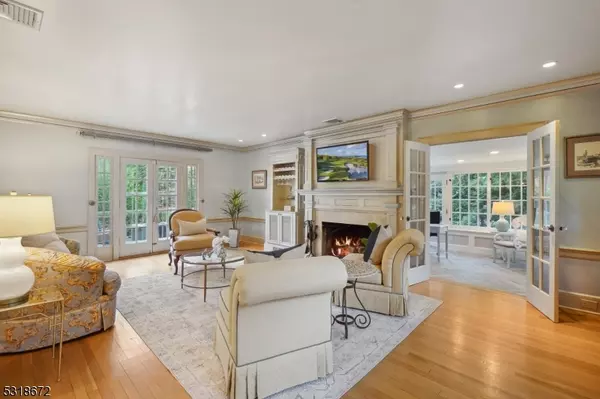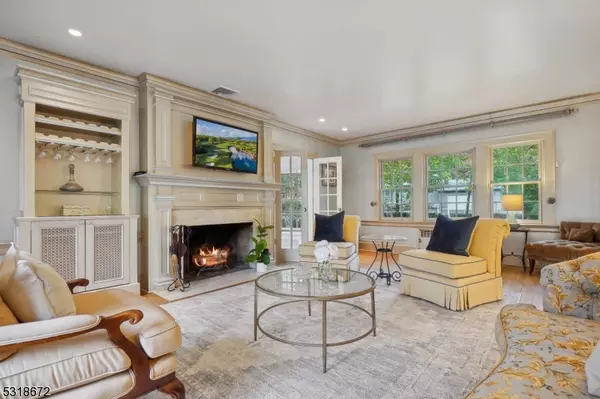
33 Upland Way Verona Twp., NJ 07044
4 Beds
3.5 Baths
8,276 Sqft Lot
UPDATED:
11/18/2024 12:19 PM
Key Details
Property Type Single Family Home
Sub Type Single Family
Listing Status Under Contract
Purchase Type For Sale
Subdivision Oakridge
MLS Listing ID 3932669
Style Colonial
Bedrooms 4
Full Baths 3
Half Baths 1
HOA Y/N No
Year Built 1929
Annual Tax Amount $23,938
Tax Year 2023
Lot Size 8,276 Sqft
Property Description
Location
State NJ
County Essex
Zoning Residential
Rooms
Basement Finished, Full, Walkout
Master Bathroom Jetted Tub, Stall Shower
Master Bedroom Dressing Room, Full Bath, Walk-In Closet
Dining Room Formal Dining Room
Kitchen Center Island, Eat-In Kitchen
Interior
Interior Features CODetect, FireExtg, JacuzTyp, SecurSys, SmokeDet, StallShw, WlkInCls
Heating Gas-Natural
Cooling 1 Unit
Flooring Wood
Fireplaces Number 1
Fireplaces Type Living Room, Wood Burning
Heat Source Gas-Natural
Exterior
Exterior Feature Wood
Garage Attached Garage, Garage Door Opener
Garage Spaces 2.0
Utilities Available Gas-Natural
Roof Type Asphalt Shingle
Parking Type 2 Car Width, Blacktop
Building
Sewer Public Sewer, Sewer Charge Extra
Water Public Water, Water Charge Extra
Architectural Style Colonial
Schools
Elementary Schools Forest Ave
Middle Schools Whitehorne
High Schools Verona
Others
Senior Community No
Ownership Fee Simple


