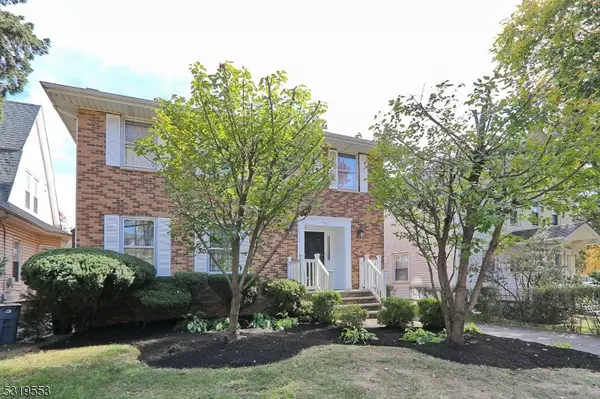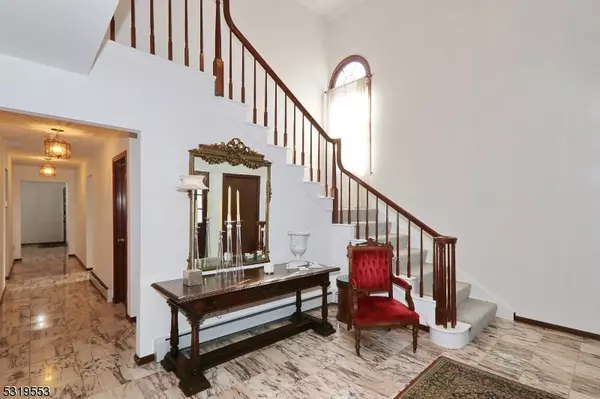
1942 Grand St Scotch Plains Twp., NJ 07076
3 Beds
3.5 Baths
9,147 Sqft Lot
UPDATED:
11/08/2024 03:00 PM
Key Details
Property Type Single Family Home
Sub Type Single Family
Listing Status Active
Purchase Type For Sale
MLS Listing ID 3929989
Style Colonial
Bedrooms 3
Full Baths 3
Half Baths 1
HOA Y/N No
Year Built 1986
Annual Tax Amount $17,154
Tax Year 2023
Lot Size 9,147 Sqft
Property Description
Location
State NJ
County Union
Rooms
Family Room 17x13
Basement Full
Master Bathroom Tub Shower
Master Bedroom Full Bath, Walk-In Closet
Dining Room Formal Dining Room
Kitchen Breakfast Bar, Eat-In Kitchen, See Remarks, Separate Dining Area
Interior
Interior Features Bidet, CODetect, SmokeDet, StallTub, WlkInCls
Heating Gas-Natural
Cooling 1 Unit, Central Air
Flooring Carpeting, Stone, Tile
Fireplaces Number 2
Fireplaces Type Living Room, Rec Room
Heat Source Gas-Natural
Exterior
Exterior Feature Brick
Garage Detached Garage, Garage Door Opener, Loft Storage, Oversize Garage, Pull Down Stairs
Garage Spaces 2.0
Utilities Available Gas-Natural
Roof Type Asphalt Shingle
Building
Lot Description Level Lot
Sewer Public Sewer
Water Public Water
Architectural Style Colonial
Schools
Elementary Schools Evergreen
Middle Schools Nettingham
High Schools Sp Fanwood
Others
Senior Community No
Ownership Fee Simple







