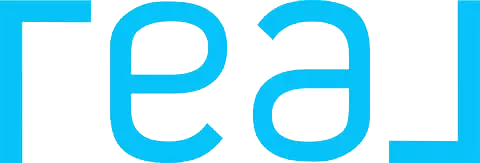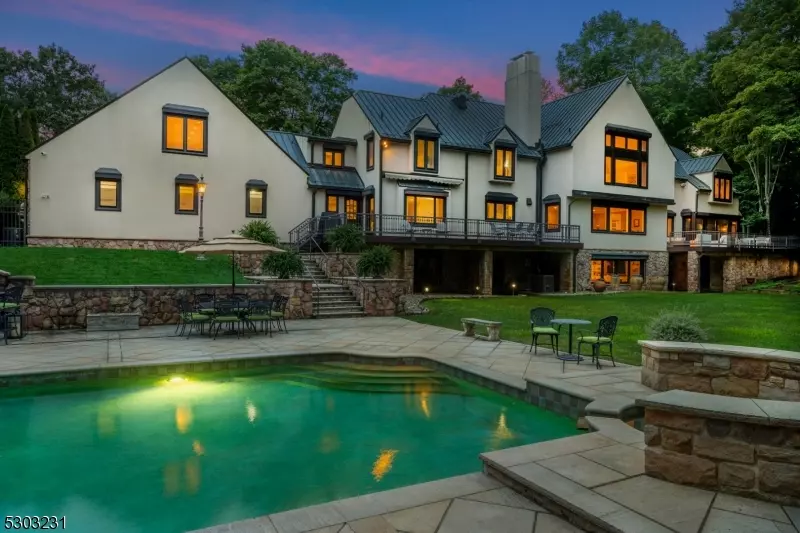
51 Skyline Dr Bernardsville Boro, NJ 07924
5 Beds
7 Baths
5.02 Acres Lot
UPDATED:
10/22/2024 01:31 PM
Key Details
Property Type Single Family Home
Sub Type Single Family
Listing Status Active
Purchase Type For Sale
MLS Listing ID 3922178
Style Custom Home
Bedrooms 5
Full Baths 6
Half Baths 2
HOA Y/N No
Year Built 1985
Annual Tax Amount $43,987
Tax Year 2024
Lot Size 5.020 Acres
Property Description
Location
State NJ
County Somerset
Rooms
Family Room 26x16
Basement Finished, Full, Walkout
Master Bathroom Bidet, Soaking Tub, Stall Shower
Master Bedroom Dressing Room, Full Bath, Walk-In Closet
Dining Room Formal Dining Room
Kitchen Center Island, Eat-In Kitchen, Pantry
Interior
Interior Features Bar-Wet, Cedar Closets, Security System, Shades, Stereo System, Window Treatments
Heating Gas-Natural
Cooling 4+ Units, Central Air
Flooring Carpeting, Stone, Tile, Wood
Fireplaces Number 5
Fireplaces Type Family Room, Gas Fireplace, Living Room, Wood Burning
Heat Source Gas-Natural
Exterior
Exterior Feature Stone, Stucco
Garage Attached, Finished, InEntrnc
Garage Spaces 3.0
Pool Gunite, In-Ground Pool
Utilities Available All Underground, Electric, Gas-Natural
Roof Type Metal
Parking Type Additional Parking, Blacktop, Driveway-Exclusive, Fencing, Lighting
Building
Lot Description Mountain View, Skyline View, Wooded Lot
Sewer Septic 5+ Bedroom Town Verified
Water Well
Architectural Style Custom Home
Schools
Elementary Schools Bedwell
Middle Schools Bernardsvillems
High Schools Bernards Hs
Others
Senior Community No
Ownership Fee Simple







